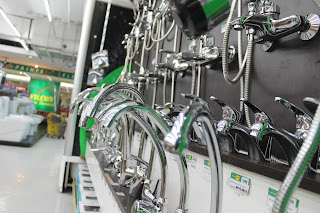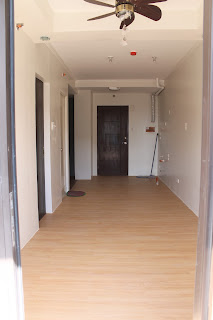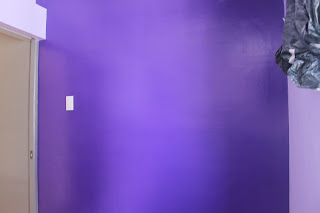We regularly visit the unit during the kitchen and cabinet construction stage so that we can monitor the progress and make sure all the details that we've discussed will be covered.
Here's the kitchen:
The base of the kitchen is marine plywood. According to our contractor, it is a very sturdy material, and as its name suggests, it is water resistant so it can be used in the kitchen and also bathroom cabinets.
Now I want to share with you this requirement when you're living in a condo: the grease trap. It's placed under the kitchen sink so that the water will be filtered first before going down to the main drainage of the condominium. It costs around 5,000 and you have to clean it monthly. We were able to find a good deal in one of the condo's workers. They could also clean the grease trap for you for 500.00. And I think it is better to ask someone to clean this because it will get very very smelly.
This is the audiovisual cabinet. It uses the same material as with the kitchen. At first, we didn't have plans of putting an audiovisual cabinet, but we figured that it would look better if the cabinet in the kitchen and living room would be consistent.
Here's the cabinet for the masters bedroom. This is quite difficult to decide on because the space is very limited. As you can see in the picture, the cabinet almost touches the bed. The space where you can walk gets very narrow. Unfortunately, due to limited space, this is the only option that we have since we asked for as many cabinets as possible. The doors of the cabinets need to be sliding doors to so that it would open.
Aside from the little cabinets below the window, we also have this main cabinet that we could use to hang our clothes. To maximize the space, we had to do use the corner space although it would be a little difficult to place clothes on the innermost part. We decided to have three compartments for the main cabinet, the bottom would be mine, the middle will be The Daddy's and the topmost will be the space for other stuff such as bed sheet and blanket. We also left an open space above the cabinet. It will be the space for luggage bags and mattress for visitors. :)
For the color, we chose to just have these varnished so that the natural wood design would still come out. For the Masters Bedroom, we chose a lighter shade so the marine plywood still needs to be bleached. We chose lighter shade because the flooring is already darker. While in the common area, the flooring is lighter so the cabinet for the kitchen and AVR would be darker.
There are so many details that we still need to attend to after this, such as cabinet handles, tiles for the splash board in the kitchen, proper placement of cabinet so it won't cover the plugs that we have customized for the initial kitchen design that we in mind and also some design that would add to the appearance. I'm so happy that we're still part of this little details and that we get to really choose what we like :)











































