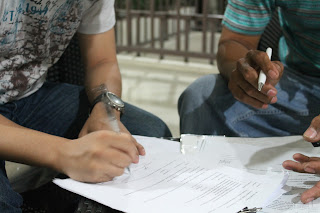We first went to MC Home Depot in The Fort. It's our first time there. The place is huge and you can easily get lost.
We first looked for Sliding Door mechanisms:
Because it's a condo unit and the space is limited, the architects advised us to have a sliding door instead of
the conventional doors. Mechanisms for 2 sliding doors cost 2,700 pesos.
We didn't find good doors in MC home depot, we'll just look for it on our next destination after this (CW at Chino Roces). But we found some fancy doors, though (haha):
We just looked for lighting fixtures here:
This will be for our Dining Area (wow lang. Haha)
For the kitchen (looks like a cake).
For the open space
For the masters bedroom
We also bought 4 of this for the dropped ceiling in the Living Room. The architect will also turn this dropped ceiling lights to dimmable lights for free :)
And we also found some cute lighting fixtures here!
For other materials, our architects brought us to CW Home Depot in Chino Roces. Our architect is a member here and with that we'll get 5% discount on our purchases.
First off, floor tiles. As mentioned before, we will be getting Vinyl 4x36 tiles. The design should be wood-like and we have to select two shades of colors. We'll use light tiles in the common area while brown tiles for the master bedroom.
For the masters bedroom, we chose Hornitex 1.3mm Walnut color (2nd in the picture).
And for the Common area we have Kent 2mm Beech Oak (2nd in the picture).
Tip: they can actually provide an actual sample by placing the tiles on the floor so that you can see how it would look like. This is very helpful because it actually looks different when it is displayed on its own along with other designs and when it is placed like actual tiles on the floor. (Sorry for using the word "actual" too much in this paragraph because actually actual is really helpful haha)
They can also place another design side by side with your initial design to help you decide.
This is really helpful for us and of course, flooring is one of the design that you will first notice in a house or a place that's why it is important that you choose something that you really like.
However, it is just sad that they don't have stock of the Beech Oak for the common area. But I would like to commend CW sales persons as they really helped us to decide by looking for colors close to Beech Oak just to give us an idea of how it looks like. We still ended up with Beech Oak because we didn't like other colors that they showed us.
The Beech Oak is the odd one in the picture. We liked it more because its design is more wood-like. While the other one could just look plain brown when placed together.
Next is doors for Masters bed room and The Daddy's office.
Wasn't able to take a picture of the whole door but the architect said that we were able to buy the same design as with our front door.
It's not part of the original design and cost, but we found Cornice in CW and our architect asked us if we like to have it as well. Cornice are those placed in the corner of your ceiling as a design.
Since the Cornice is just 150 per 8ft, we decided to add this to the unit as well. The cornice that we bought is the actual wood type of cornice and this is a lot cheaper than PVC cornice which costs 300 per 8ft.
For the light fixtures, we have decided to get LED lights for those. Yes, it costs way more than regular lights but LED lights can be left open for days and could actually be functional for n years. The GE LED lights that we bought even have a 5 year warranty. So if it won't open you can just replace it with a new one. :) Aside from that, LED lights are energy saver and would really give us enough savings for a long period of time. So this is a great investment, even if the initial cost is high.
Here are our LED lights being tested :)
So far, these are the essential materials that we have to buy for the actual construction on January 14. I am so happy that we are very hands on during this stage. It's like we have the chance to choose on what we like for every - even the littlest - part of our home.


































