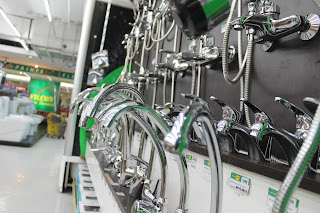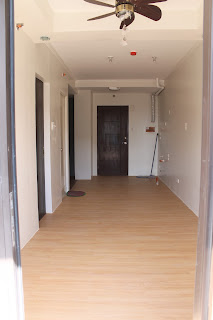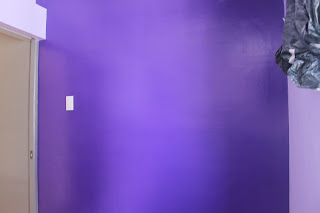Later that day, we met with Kuya to buy essential kitchen fixtures already. We just went to a nearby Wilcon (jeep away).
Here's the selection of sink. (And The Daddy's back)
It's a good thing that you bring along with you your architect and contractor so you would be sure about the measurements of the things that you'll buy.
We also need to buy a faucet but before that we have to check out the water purifier first because they should be compatible.
Water purifier: The Daddy thought of buying a water purifier instead of ordering drinking water every now and then. Aside from that, it will look more good on the kitchen instead of a bulky water container. (Arte lang:)) I'll post a separate entry about water purifiers because I really learned a lot during our countless inquiries in all water purifier outlets in Manila. :)
After purchasing the water purifier, we had the appropriate measurement already for the faucet. But first Kuya measured the height of the faucet so that it wouldn't touch the cabinets above it.
Then we measure the water purifier's adopter and see to it that it would perfectly fit the faucet that we will buy.
So we now have the kitchen sink and faucet. Plus water purifier to start off the kitchen. According to Kuya, the sink is really needed to start off because they have to trace the kitchen top and prepare a spot for the sink.
This is the actual location of the sink:
Before the day ends, Kuya got more measurements of the cabinets that he will do:
Kitchen
Kitchen
Audio Visual
Audio Visual. Thinking of what we can do with excess vinyls. :D
And the master's cabinets.












































